As you all know we bought a new house around Sept of 2012 and I have been talking about posting pictures since then! Well I am finally getting them up for you to see. (Sorry it has taken this long!) We have been very happy since we moved although it has been cold and dreary and we absolutely cannot wait for Spring to hit so we can start enjoying our mass amount of windows and the front porch. Alicia is bunking with Charlee Ann on the main floor of the house. She has her own bedroom downstairs but she enjoys being on the same level as us and I really don’t mind. I am not going to push my 12 year old into being a teenager. She can go downstairs when she is good and ready. 🙂
When we started looking at houses my hubbie and I were both on the same page. We wanted something older, not the typical ranch style that seem to be everywhere in our area. We wanted something different with character. We also didn’t want a house that was torn up or needed tons of work before moving in. We hunted and searched and hunted some more and when we pulled up to this house, even before we went in, I knew I had found “My House”!
I guess I will start at the front door and just move through the house that way. Inside the front door is an enclosed front porch with
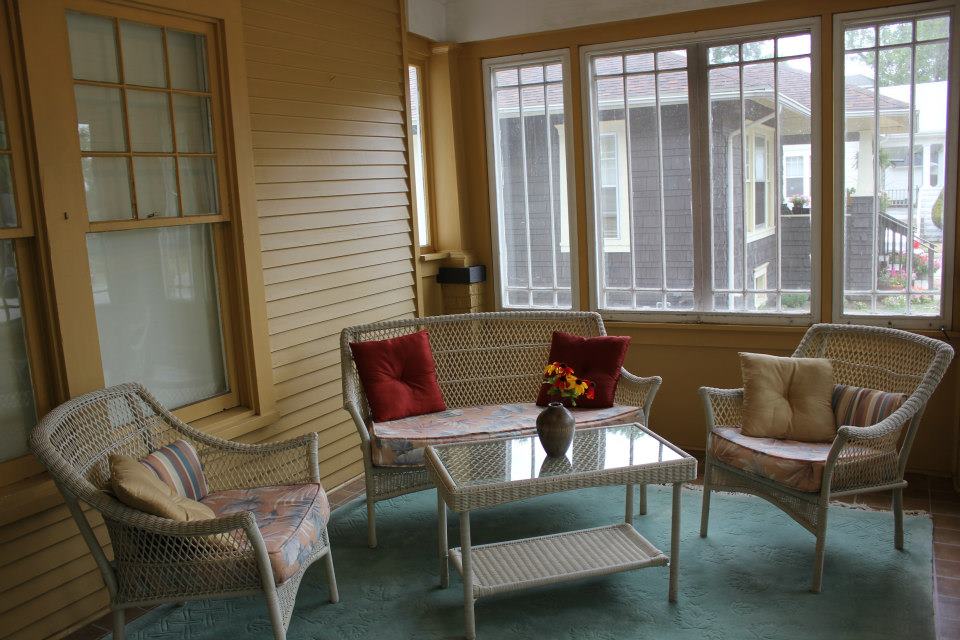 tons of windows that open. There is no heat on the front porch but if you are bundled up with blankets you can still enjoy the view even in the winter. As you can see in the picture the colors and the way it was set up was absolutely beautiful. We had our Realtor tell her that we would love to take the furniture off her hands if she would like to leave it! What we didn’t expect was that she actually would!! She left the wicker furniture, rug, pillows and cushions! So I was one happy camper!
tons of windows that open. There is no heat on the front porch but if you are bundled up with blankets you can still enjoy the view even in the winter. As you can see in the picture the colors and the way it was set up was absolutely beautiful. We had our Realtor tell her that we would love to take the furniture off her hands if she would like to leave it! What we didn’t expect was that she actually would!! She left the wicker furniture, rug, pillows and cushions! So I was one happy camper!
After you enter onto the front porch to the right is another doorway and this leads into my house. When you walk into the house you are standing in the living room/dining room. I guess it is sorta like a Great Room but The ceilings are not as massive as a great room. They are about 12 foot tall which is perfect for what I wanted. All along 2 walls are old style beautifully, unique older style windows. We were a little concerned about the utilities in the winter but since we have been here through the winter I can tell you that
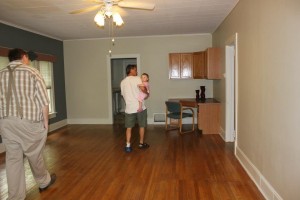 the windows have been wonderful. I have seen nothing in the utilities that would ever make me think of putting in newer windows to help with keeping the bill down. We felt no draft seeping around the edges and I think this was helped by the storm windows that were placed on the outside giving it a double layer of protection. The windows were also painted shut which probably also helped but we will be working on that this spring because there is nothing I like better than cool, fresh air blowing through on a cool spring afternoon. The picture to the left is actually looking from the front of the house and where my hubbie is standing will eventually be our dining area/my office. You can see 3 of the windows there to the left. The desk area I thought stuck out like a sore thumb and I figured I would rip that out right away but now with my blogging it has turned into one of my favorite things in the house. It gives us extra storage space for my blogging career and it’s a great place to store the kids craft items. Now if you take a look at the pictures to the right you will see
the windows have been wonderful. I have seen nothing in the utilities that would ever make me think of putting in newer windows to help with keeping the bill down. We felt no draft seeping around the edges and I think this was helped by the storm windows that were placed on the outside giving it a double layer of protection. The windows were also painted shut which probably also helped but we will be working on that this spring because there is nothing I like better than cool, fresh air blowing through on a cool spring afternoon. The picture to the left is actually looking from the front of the house and where my hubbie is standing will eventually be our dining area/my office. You can see 3 of the windows there to the left. The desk area I thought stuck out like a sore thumb and I figured I would rip that out right away but now with my blogging it has turned into one of my favorite things in the house. It gives us extra storage space for my blogging career and it’s a great place to store the kids craft items. Now if you take a look at the pictures to the right you will see
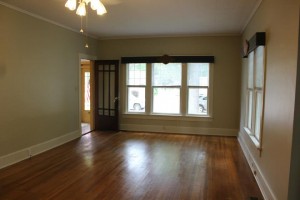 the living room area. Now do you see what I am talking about with the windows?? There are a total of 8 good sized windows in my living room/dining room area and I love each and every one of them. Sure it’s alot of windows to clean and I have a 19 month old so you know she is forever smearing her grimy little hands on them but you know what? She will only be 19 months old for a short time. There will come a day when she is grown up and on her own and I will thoroughly enjoy her children coming over and putting there hand prints all over my windows!! Those messy little hand prints are absolutely precious! If someone has a problem with it them they can bring their cranky selves over and clean my windows if they want! LOL
the living room area. Now do you see what I am talking about with the windows?? There are a total of 8 good sized windows in my living room/dining room area and I love each and every one of them. Sure it’s alot of windows to clean and I have a 19 month old so you know she is forever smearing her grimy little hands on them but you know what? She will only be 19 months old for a short time. There will come a day when she is grown up and on her own and I will thoroughly enjoy her children coming over and putting there hand prints all over my windows!! Those messy little hand prints are absolutely precious! If someone has a problem with it them they can bring their cranky selves over and clean my windows if they want! LOL
Well I guess I need to move on a little quicker or I will have you reading about my house for the next year of your life. We are still on the main level and I am going to show you the bedrooms and the bathroom. The pictures below are both of the same bathroom, just different views. I am seeing tons of changes happening in this room in the future but for now it’s working out pretty good for us.
Moving on to the bedrooms. We have 2 of them on the main level, Charlee Ann’s and our bedroom. I guess ours is called the master
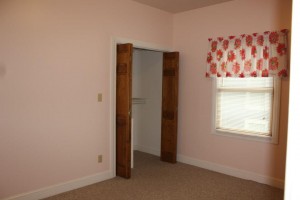 bedroom but there is nothing special about it. Sure wish there was a walk-in closet but
bedroom but there is nothing special about it. Sure wish there was a walk-in closet but
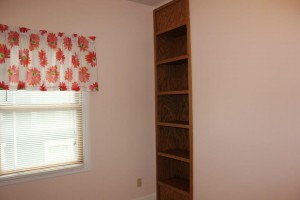 hmmmm not just yet! LOL! The picture on the left is Charlee Ann’s bedroom. It’s pretty good size and the closet is decent in size also. Now the picture to the left is in Charlee’s room also and it is built in shelving, which I love!!! It’s going to be used for toys, books and all the fun stuff that toddlers love! Now I really didn’t get any good pictures of our bedroom so I am going to hold you in suspense on that one until I get some better pictures and get a little decorating done.
hmmmm not just yet! LOL! The picture on the left is Charlee Ann’s bedroom. It’s pretty good size and the closet is decent in size also. Now the picture to the left is in Charlee’s room also and it is built in shelving, which I love!!! It’s going to be used for toys, books and all the fun stuff that toddlers love! Now I really didn’t get any good pictures of our bedroom so I am going to hold you in suspense on that one until I get some better pictures and get a little decorating done.
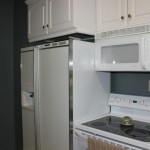 Moving onto my very small kitchen!! At first I thought the kitchen was going to be a total and complete nightmare due to the size but I can tell you that if you have a small kitchen and you keep it tidy and organized it is actually kind of nice. Everything that I need is just an arms length away, sometimes I might have to take a step or two to get to it but I guarantee you that I don’t have to go far! The downfall of a small kitchen
Moving onto my very small kitchen!! At first I thought the kitchen was going to be a total and complete nightmare due to the size but I can tell you that if you have a small kitchen and you keep it tidy and organized it is actually kind of nice. Everything that I need is just an arms length away, sometimes I might have to take a step or two to get to it but I guarantee you that I don’t have to go far! The downfall of a small kitchen
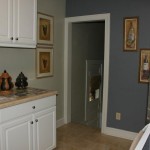
is if your not organized you may as well hang it up because you are either going to pull all your hair out or just flat out run away!! (Blog post to come in the future on organizing my kitchen so stay tuned!!) Another thing I am not completely happy with is the size of the stove. It seems to be just a tad bit smaller than other stoves and I
 love to cook and when I have 3 pots going on the stove and need to use the frying pan they don’t fit. So I am sure in the future you will see a new post on us purchasing a new stove! But for now I am happy with my new kitchen and look forward to organizing and finding ways to fit everything neatly into a small place.
love to cook and when I have 3 pots going on the stove and need to use the frying pan they don’t fit. So I am sure in the future you will see a new post on us purchasing a new stove! But for now I am happy with my new kitchen and look forward to organizing and finding ways to fit everything neatly into a small place.
Now we are headed down to the basement and I hope you find it just as charming as I did! The stairwell needs a bit of work but the most important thing we need to do is get a handrail and somehow make it baby proof. We have a gate at the top of the stairs but down below it is going to take some work making it safe for Charlee Ann. For now we don’t let her out of our site. She knows now that she is not supposed to go on the stairs but what 19 month old listens all the time? The ceiling in the basement is not really finished but they have whitewashed the whole thing which gives it a rustic cottage look. There is a half finished family room and a bedroom down there. Although if we listed the house to sell we
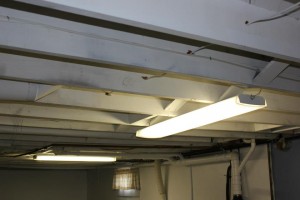 wouldn’t be able to list the downstairs bedroom as it does not have the correct windows. We plan to add the regressed windows in the future for safety purposes and for reselling purposes. The laundry area is down here also which I am not sure if I like. It is quite a long haul up the stairs with a baby and a basket of laundry but I do like that it is not messing up the look of the main floor of the house. I would like to eventually enclose the laundry room or possibly just add shelving and such to make it have a prettier feel.
wouldn’t be able to list the downstairs bedroom as it does not have the correct windows. We plan to add the regressed windows in the future for safety purposes and for reselling purposes. The laundry area is down here also which I am not sure if I like. It is quite a long haul up the stairs with a baby and a basket of laundry but I do like that it is not messing up the look of the main floor of the house. I would like to eventually enclose the laundry room or possibly just add shelving and such to make it have a prettier feel.
There are two other rooms in the basement, one of them is Alicia’s bedroom which we are using as a guest room at the moment since she prefers staying on the main level with us. The other room is a storage area which I LOVE having. Although I must say that we really need to purge it out. Right now my husband has organized it as well as her can but there are times when you just need to let some stuff go. Below you will find Alicia’s/Guest bedroom, it is the yellow one and then the storage room which looked really darn good until we junked it up!!
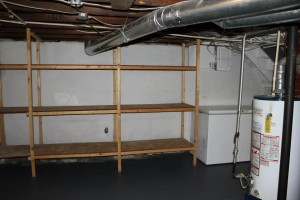
I hope you enjoyed the grand tour of my home! Hopefully I haven’t board you half to death! LOL I will soon be posting any updating that we do to the home and my favorite, organizing all our stuff!! Let me know if you have any good organization tips for us to use in our new space!! I would love to have someone else organize my stuff. 🙂
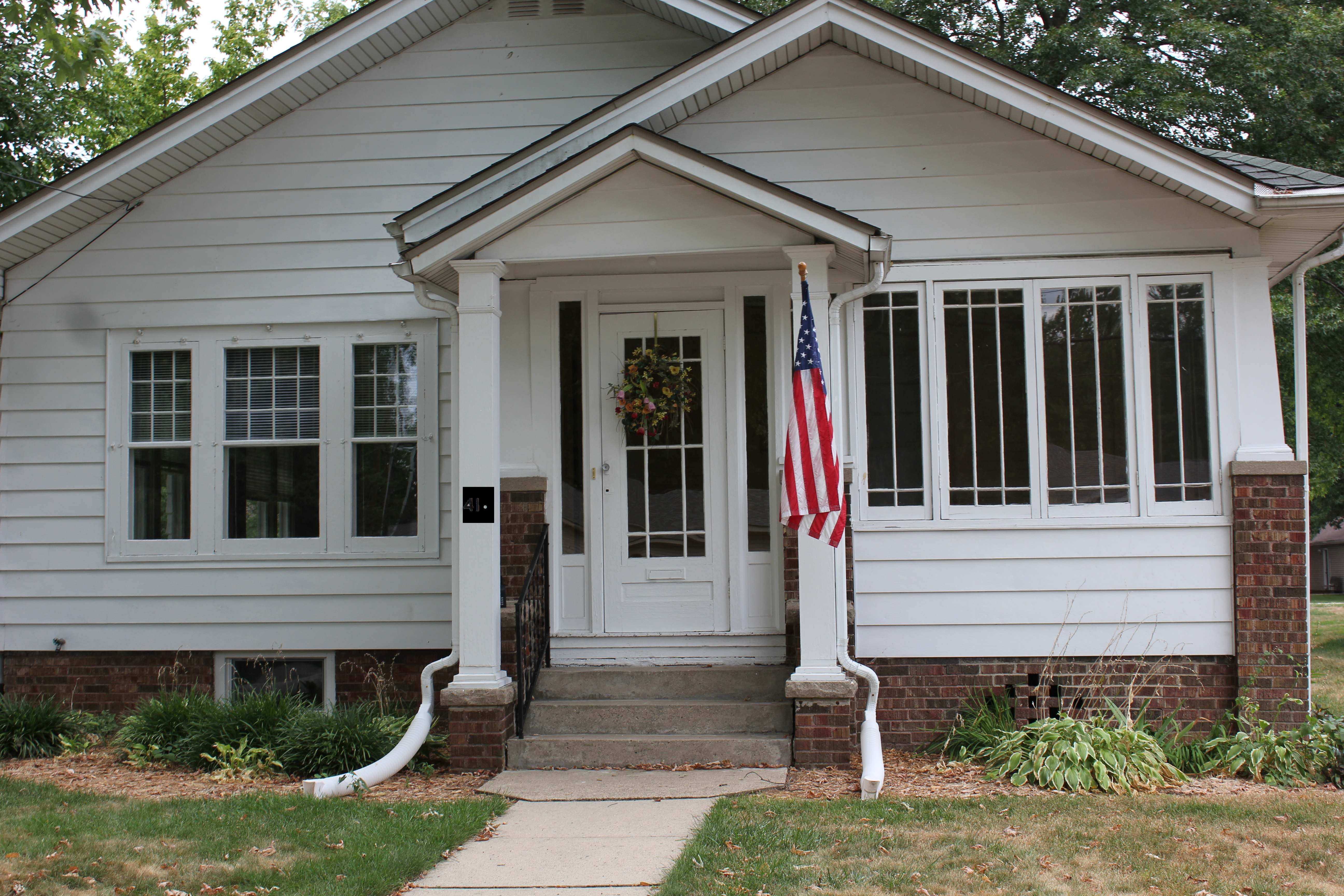

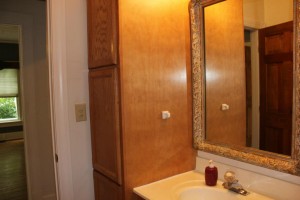
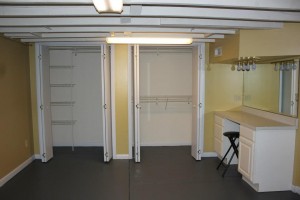








Share Your Thoughts: